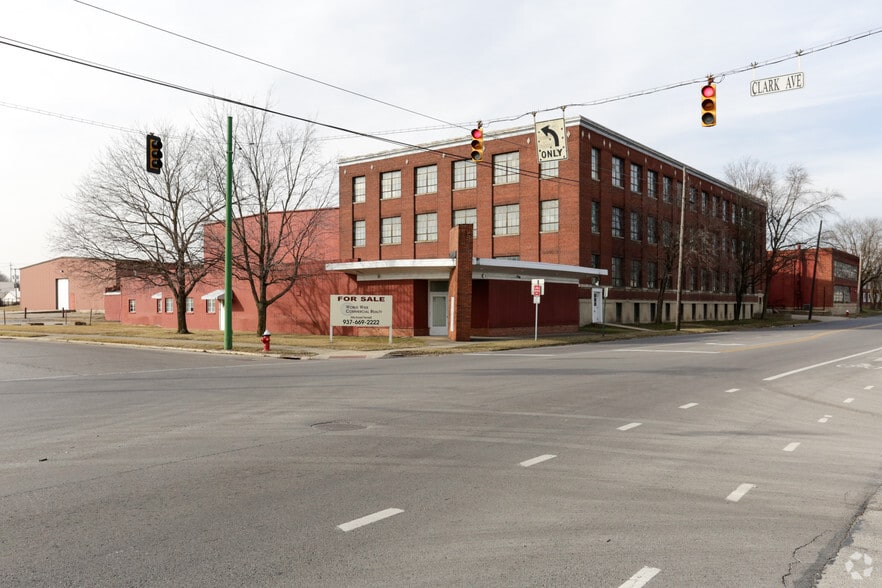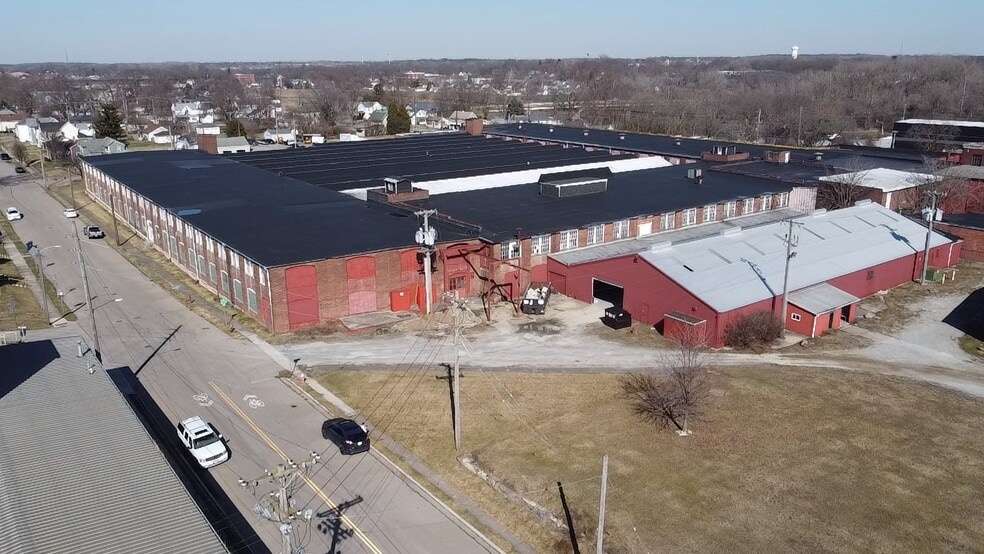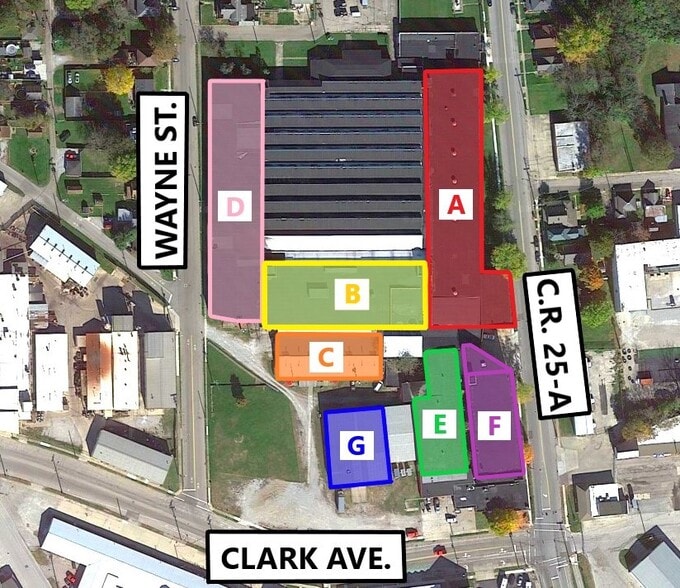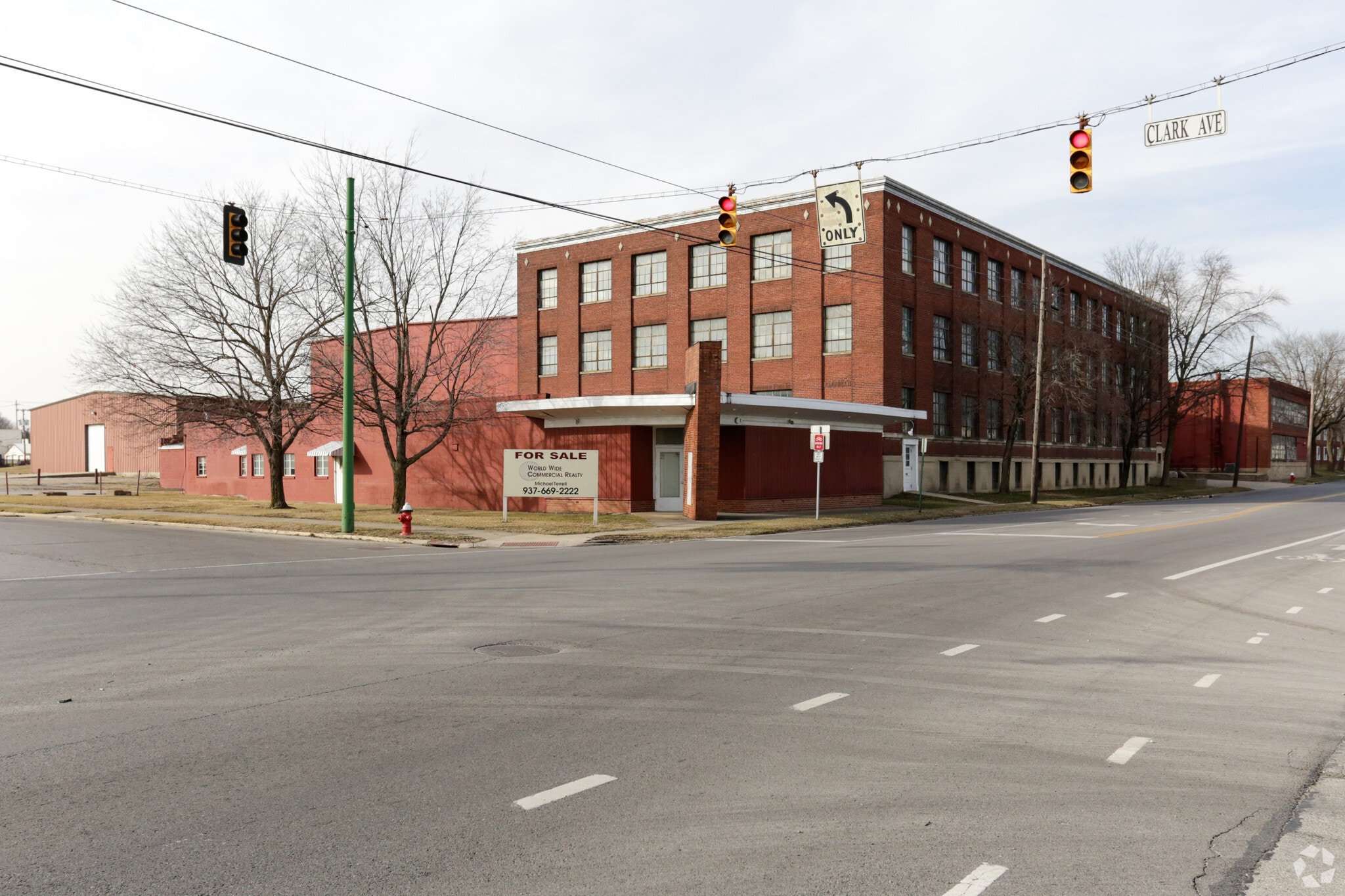thank you

Your email has been sent.

Former Orr Felt Co. 750 S Main St 500,000 SF Vacant Industrial Building Piqua, OH 45356 $1,200,000 ($2.40/SF)




INVESTMENT HIGHLIGHTS
- 5 Minutes to I-75
- Up to 22' Clear Height
- Abundant Parking
- 3 Road Access Points
- Opportunity Zone!
EXECUTIVE SUMMARY
Discover an exceptional commercial real estate opportunity at 750 S. Main Street, Piqua, OH. This 500,000 SF industrial property, set on 10.55 acres, offers unparalleled flexibility for warehousing, manufacturing, and office space.
With up to 22' clear height, the space is designed for efficiency and adaptability. The property features multiple drive-in doors, including 20' x 12', 12' x 12', and 12' x 14' access points. There are currently two docks, with the potential to expand up to six for increased operational capacity. Parking is abundant, ensuring ample space for employees and visitors.
Located just 3 minutes from I-75 along US-25, a major Piqua artery, this property offers easy transportation access for distribution and logistics. The sale price is $1,200,000, with low property taxes of $4,147.19, making it a cost-effective investment.
For more details or to schedule a tour, contact:
Tim Echemann, Principal Broker – (937) 658-4403 | techemann@ipbindustrial.com
Conrad Echemann, Sales Associate – (937) 658-4282 | conrad@ipbindustrial.com
Visit www.ipbindustrial.com for more information!
Don’t miss out on this premium industrial opportunity in Piqua!
PROPERTY FACTS
| Price | $1,200,000 | Rentable Building Area | 500,000 SF |
| Price Per SF | $2.40 | No. Stories | 3 |
| Sale Type | Investment or Owner User | Year Built | 1840 |
| Property Type | Industrial | Clear Ceiling Height | 22’ |
| Property Subtype | Manufacturing | No. Dock-High Doors/Loading | 2 |
| Building Class | C | No. Drive In / Grade-Level Doors | 3 |
| Lot Size | 6.33 AC | Opportunity Zone |
Yes
|
| Zoning | T-FX - Traditional Flex Mixed Use | ||
| Price | $1,200,000 |
| Price Per SF | $2.40 |
| Sale Type | Investment or Owner User |
| Property Type | Industrial |
| Property Subtype | Manufacturing |
| Building Class | C |
| Lot Size | 6.33 AC |
| Rentable Building Area | 500,000 SF |
| No. Stories | 3 |
| Year Built | 1840 |
| Clear Ceiling Height | 22’ |
| No. Dock-High Doors/Loading | 2 |
| No. Drive In / Grade-Level Doors | 3 |
| Opportunity Zone |
Yes |
| Zoning | T-FX - Traditional Flex Mixed Use |
SPACE AVAILABILITY
- SPACE
- SIZE
- SPACE USE
- CONDITION
- AVAILABLE
Section A Clear Height: 11' Lighting: T-8
Section B - First Floor Clear Height: 11' Lighting: T-8
Section C Clear Height: 22' Lighting: Metal Halide
Section D Clear Height: 11' Lighting: T-8
Section E Clear Height: 12' Lighting: T-8
Section G Clear Height: 14'-20' Lighting: T-8
Section A - 2nd Floor Clear Height: 12' Lighting: T-8 Freight Elevator
Section B Clear Height: 12' Freight Elevator Lighting: T-8
Section D Clear Height: 12' Freight Elevator Lighting: T-8
Section F Clear Height: 12' Lighting: T-8
Section F Clear Height: 12' Lighting: T-8
| Space | Size | Space Use | Condition | Available |
| 1st Fl - A Section | 5,000-15,000 SF | Industrial | - | Now |
| 1st Fl - B Section | 1,000 SF | Industrial | - | Now |
| 1st Fl - C Section | 5,000-15,000 SF | Industrial | - | Now |
| 1st Fl - D Section | 29,250 SF | Industrial | - | Now |
| 1st Fl - E Section | 11,900 SF | Industrial | - | Now |
| 1st Fl - G Section | 7,396 SF | Industrial | - | Now |
| 2nd Fl - A Section | 13,575 SF | Industrial | - | Now |
| 2nd Fl - B Section | 21,000 SF | Industrial | - | Now |
| 2nd Fl - D Section | 29,250 SF | Industrial | - | Now |
| 3rd Fl - F Section | 9,310 SF | Industrial | - | Now |
| 3rd Fl - F Section | 1,662 SF | Industrial | - | Now |
1st Fl - A Section
| Size |
| 5,000-15,000 SF |
| Space Use |
| Industrial |
| Condition |
| - |
| Available |
| Now |
1st Fl - B Section
| Size |
| 1,000 SF |
| Space Use |
| Industrial |
| Condition |
| - |
| Available |
| Now |
1st Fl - C Section
| Size |
| 5,000-15,000 SF |
| Space Use |
| Industrial |
| Condition |
| - |
| Available |
| Now |
1st Fl - D Section
| Size |
| 29,250 SF |
| Space Use |
| Industrial |
| Condition |
| - |
| Available |
| Now |
1st Fl - E Section
| Size |
| 11,900 SF |
| Space Use |
| Industrial |
| Condition |
| - |
| Available |
| Now |
1st Fl - G Section
| Size |
| 7,396 SF |
| Space Use |
| Industrial |
| Condition |
| - |
| Available |
| Now |
2nd Fl - A Section
| Size |
| 13,575 SF |
| Space Use |
| Industrial |
| Condition |
| - |
| Available |
| Now |
2nd Fl - B Section
| Size |
| 21,000 SF |
| Space Use |
| Industrial |
| Condition |
| - |
| Available |
| Now |
2nd Fl - D Section
| Size |
| 29,250 SF |
| Space Use |
| Industrial |
| Condition |
| - |
| Available |
| Now |
3rd Fl - F Section
| Size |
| 9,310 SF |
| Space Use |
| Industrial |
| Condition |
| - |
| Available |
| Now |
3rd Fl - F Section
| Size |
| 1,662 SF |
| Space Use |
| Industrial |
| Condition |
| - |
| Available |
| Now |
1st Fl - A Section
| Size | 5,000-15,000 SF |
| Space Use | Industrial |
| Condition | - |
| Available | Now |
Section A Clear Height: 11' Lighting: T-8
1st Fl - B Section
| Size | 1,000 SF |
| Space Use | Industrial |
| Condition | - |
| Available | Now |
Section B - First Floor Clear Height: 11' Lighting: T-8
1st Fl - C Section
| Size | 5,000-15,000 SF |
| Space Use | Industrial |
| Condition | - |
| Available | Now |
Section C Clear Height: 22' Lighting: Metal Halide
1st Fl - D Section
| Size | 29,250 SF |
| Space Use | Industrial |
| Condition | - |
| Available | Now |
Section D Clear Height: 11' Lighting: T-8
1st Fl - E Section
| Size | 11,900 SF |
| Space Use | Industrial |
| Condition | - |
| Available | Now |
Section E Clear Height: 12' Lighting: T-8
1st Fl - G Section
| Size | 7,396 SF |
| Space Use | Industrial |
| Condition | - |
| Available | Now |
Section G Clear Height: 14'-20' Lighting: T-8
2nd Fl - A Section
| Size | 13,575 SF |
| Space Use | Industrial |
| Condition | - |
| Available | Now |
Section A - 2nd Floor Clear Height: 12' Lighting: T-8 Freight Elevator
2nd Fl - B Section
| Size | 21,000 SF |
| Space Use | Industrial |
| Condition | - |
| Available | Now |
Section B Clear Height: 12' Freight Elevator Lighting: T-8
2nd Fl - D Section
| Size | 29,250 SF |
| Space Use | Industrial |
| Condition | - |
| Available | Now |
Section D Clear Height: 12' Freight Elevator Lighting: T-8
3rd Fl - F Section
| Size | 9,310 SF |
| Space Use | Industrial |
| Condition | - |
| Available | Now |
Section F Clear Height: 12' Lighting: T-8
3rd Fl - F Section
| Size | 1,662 SF |
| Space Use | Industrial |
| Condition | - |
| Available | Now |
Section F Clear Height: 12' Lighting: T-8
PROPERTY TAXES
| Parcel Number | N44012540 | Improvements Assessment | $7,460 |
| Land Assessment | $35,040 | Total Assessment | $42,500 |
PROPERTY TAXES
Presented by

Former Orr Felt Co. | 750 S Main St
Hmm, there seems to have been an error sending your message. Please try again.
Thanks! Your message was sent.



























